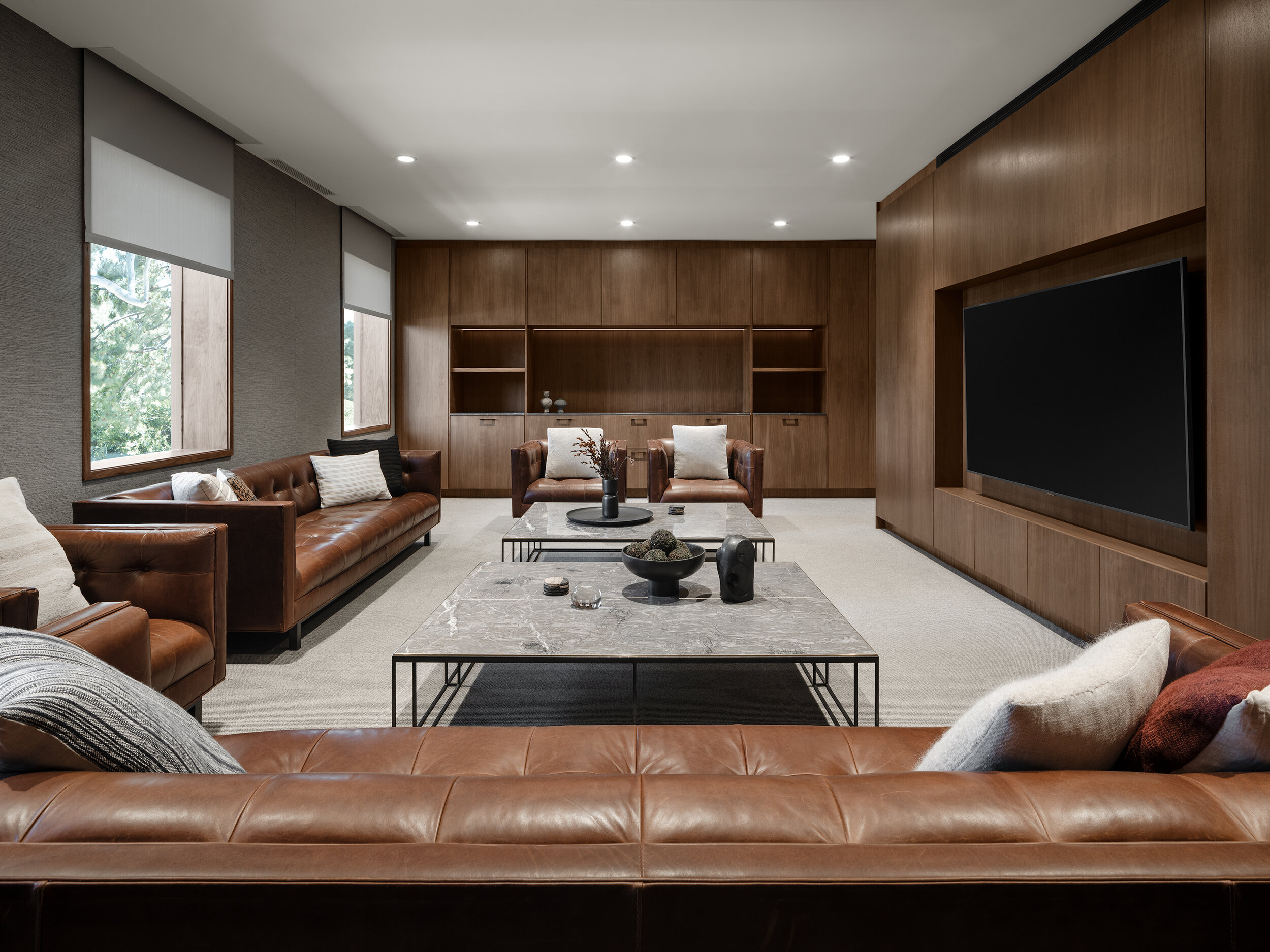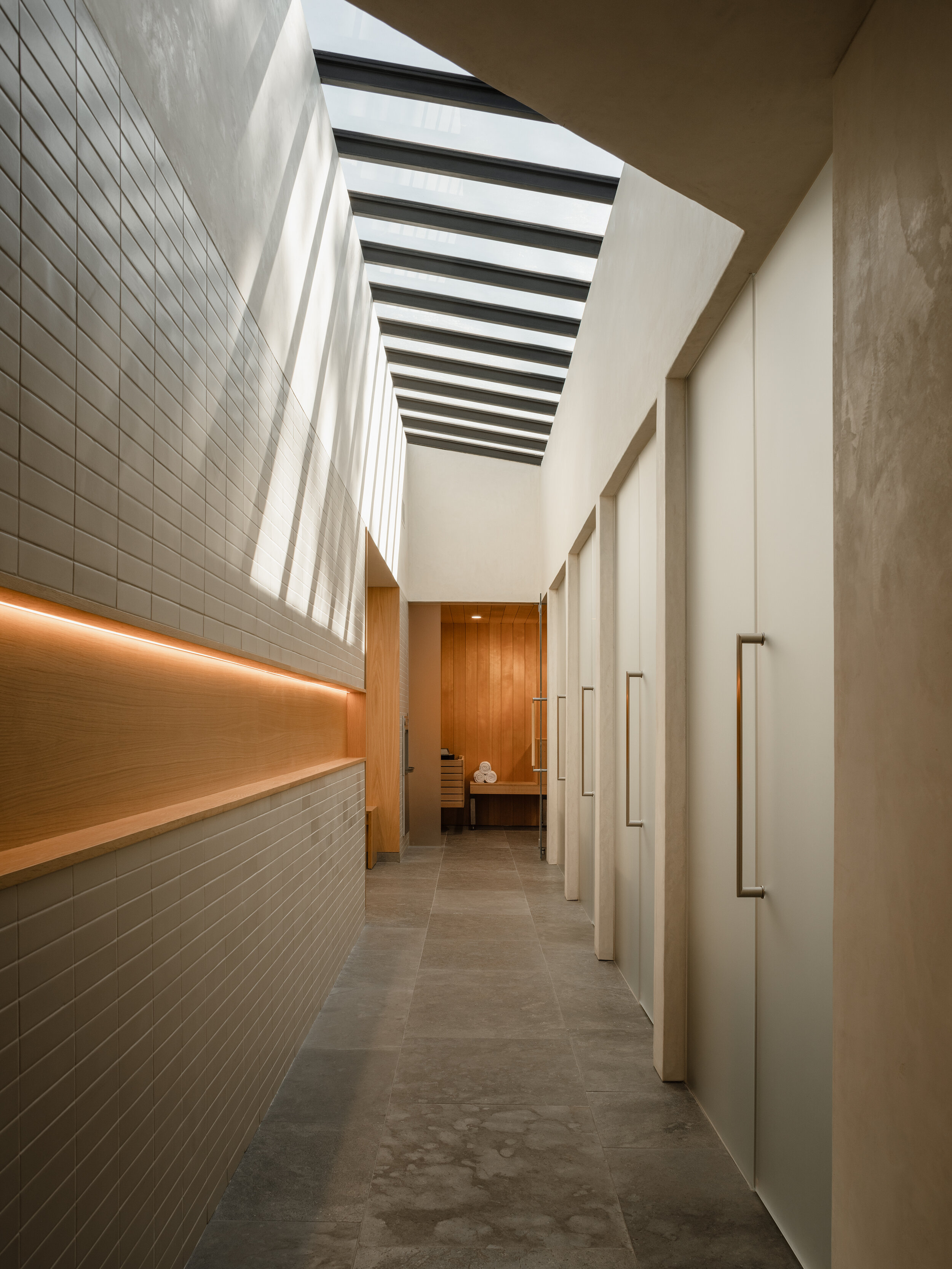HCC MLR I
MLR required the renovation and imagining of 12500 SF of existing space within in a large community building in Southern California. The complete removal of the existing interior envelope exposed layers of past additions and alterations, where a multitude of conditions necessitated innovative spatial and structural solutions. New utilities and amenities were created within the structurally improved shell, with spaces for health and wellness designed to support and maximize the use of existing sports and recreation facilities. Natural materials were used to bring light and warmth throughout the renovated space.















